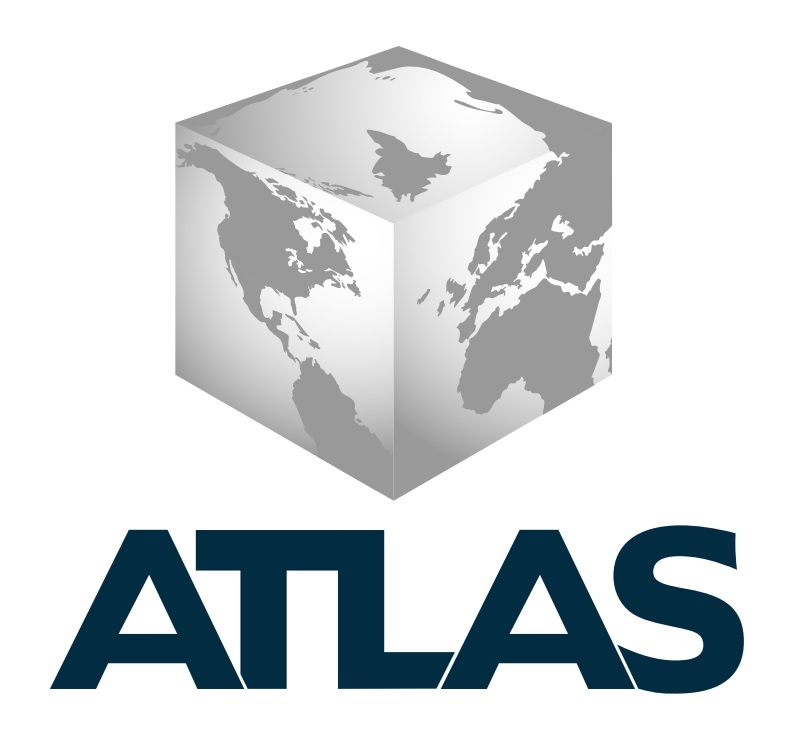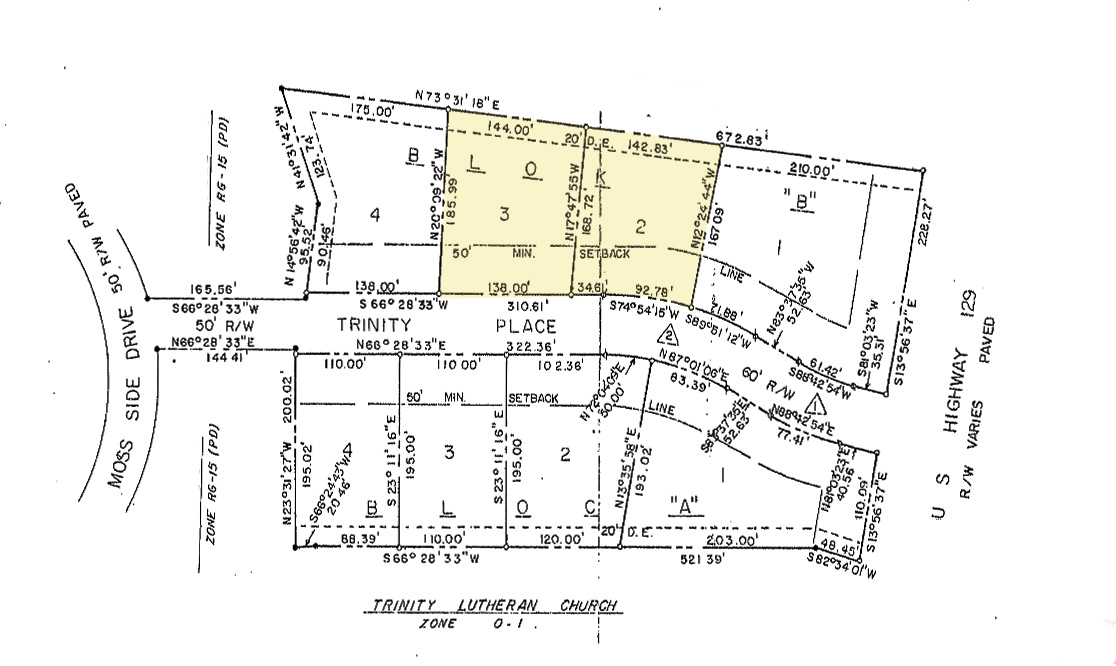Property Description
120 Trinity Place is a 14,633 SF three-story, brick-veneer building, constructed in 1989, that sits on a 1.05-acre site with ample parking and a covered, pull-through receiving area at the lower level. Originally designed for medical use, it is ideally located just minutes from Athens’ area hospitals and the Athens Perimeter Hwy.
Property Overview:
- Size: 14,633 SF across three levels.
- Parking: 69 spaces (4.7/1,000 SF).
- Construction: Four-sided brick veneer.
- Access: Conveniently located off Jefferson Rd.
Floor-by-Floor Details:
Main Floor (8,570 SF): Designed for traditional medical office use, this floor is optimized for patient flow and includes:
- 8 treatment rooms.
- 2 private offices.
- Specialty rooms.
- Large waiting area.
- Patient check-in/check-out stations.
- Nurses’ station.
- Copy room, workroom, shared office space, and multiple
- storage areas.
Second Floor (3,803 SF): Primarily configured for administrative functions, this floor includes:
- Work area and conference room.
- Business area and fitness room.
- Kitchen/lounge.
- Large central storage room and attic storage along the perimeter.
- Note: This floor does not have private/exterior access.
Lower Level (2,260 SF): Fully built-out as an ambulatory surgery center, this level is accessible via separate entrances at the rear of the building under the covered receiving area. It features:
- Treatment rooms.
- Patient waiting and recovery areas.
- RN/PA workstations.
- Additional storage spaces.
Additional Features:
- Elevator: One elevator provides convenient access to all floors.
- Staircases: Two internal staircases.
- Specialized Rooms: Four x-ray/MRI rooms with lead-lined walls and solid wood lead-lined doors.
Property is available FOR SALE or FOR LEASE $19.10 PSF/YR/NNN. Estimated TICAM $3.20 PSF/YR.



















