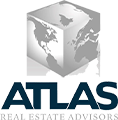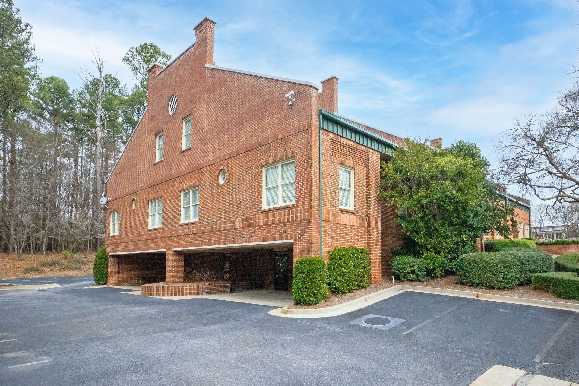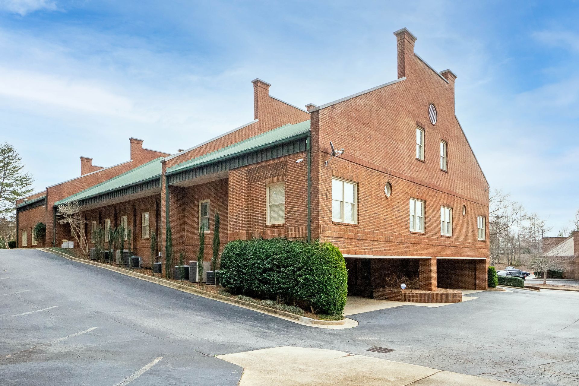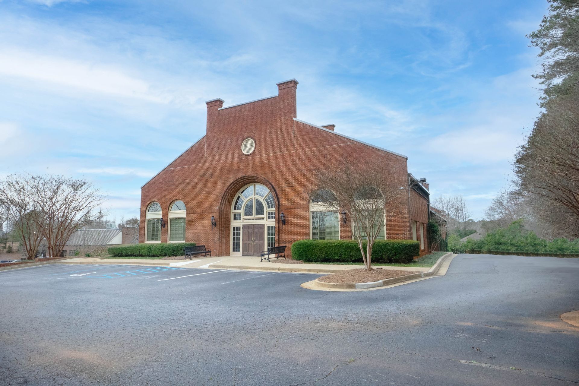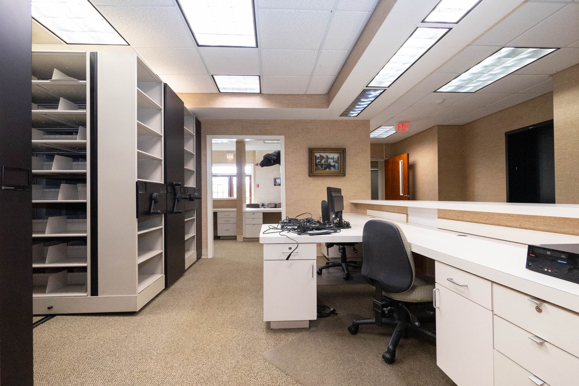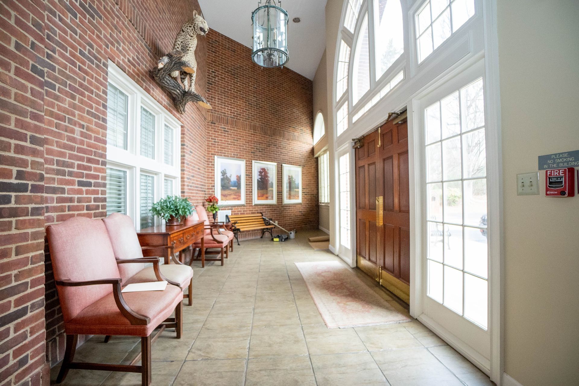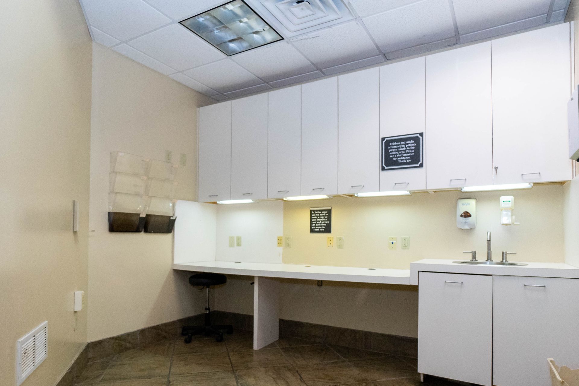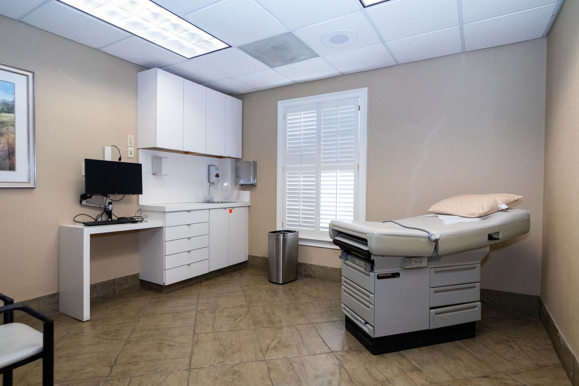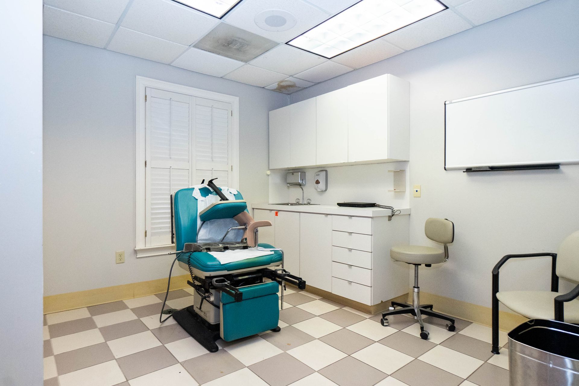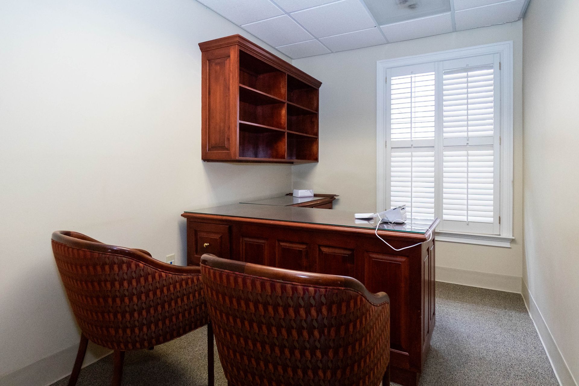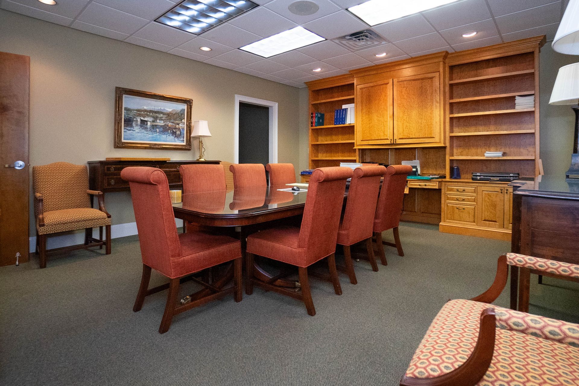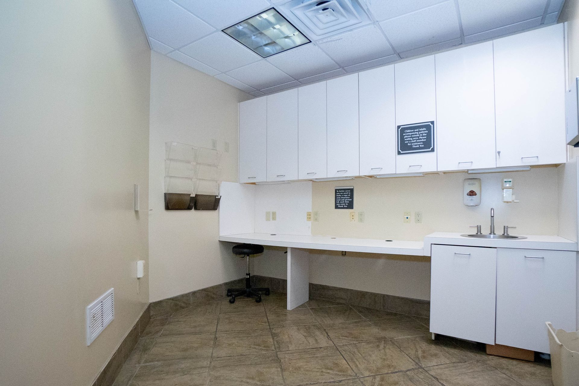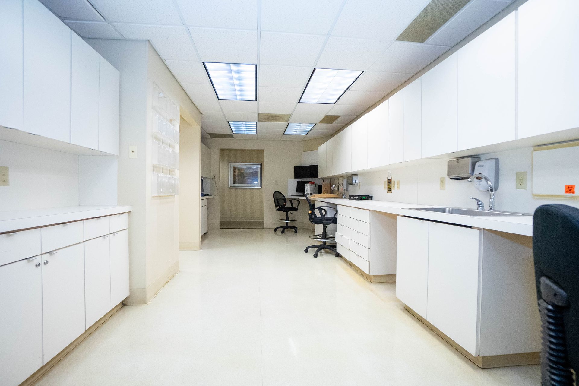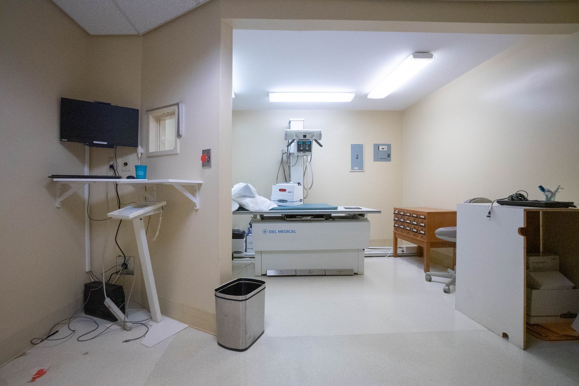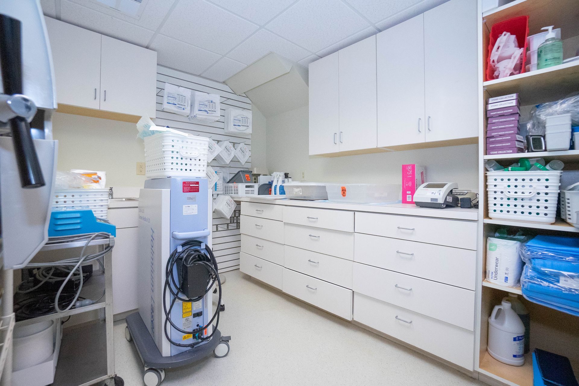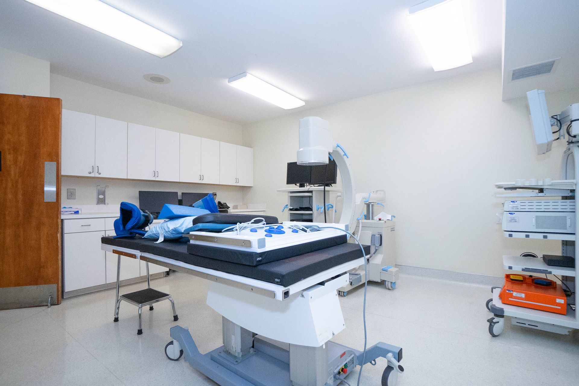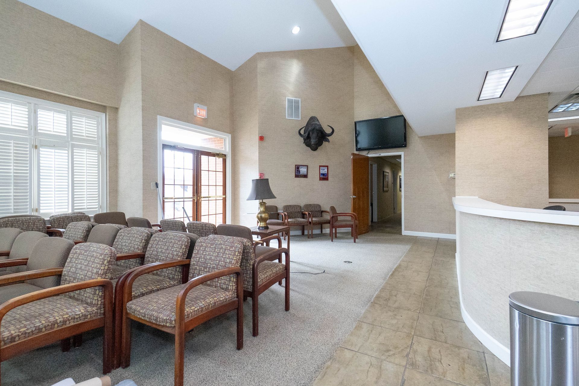120 Trinity Place Athens, GA 30607
14,633 SF Stand Alone Medical Facility
FOR SALE $4,200,000
FOR LEASE $19.10 PSF/YR $3.20 PSF/YR
120 Trinity Place is a 14,633 SF medical office facility is situated on 1.05 acres just off of Jefferson Rd minutes from area hospitals in Athens, GA. The main floor consists of 8,570 SF and is configured into a traditional medical office designed to optimize patient flow. The second floor is 3,803 SF and was designed primarily for use by practice administrators. The lower level (2,260 SF)was designed as an ambulatory surgery center designed for use by the practice upstairs. This level can be accessed via separate entrances at the rear of the building, situated under a covered receiving area and would be ideal for :
- physical and radiation therapies
- allied health and rehabilitative procedures
- cosmetic procedures
The building has one elevator and two staircases. The walls surrounding x-ray/MRI rooms (4) are lead lined with lead-lined solid wood doors.

